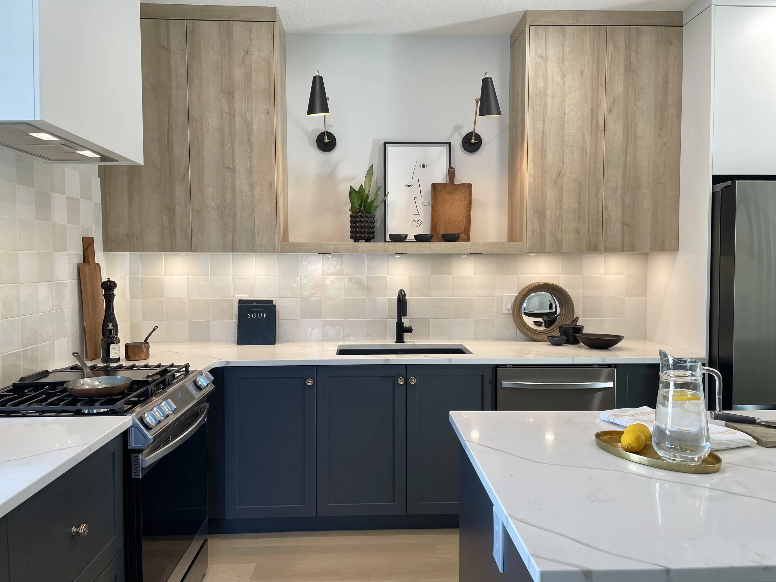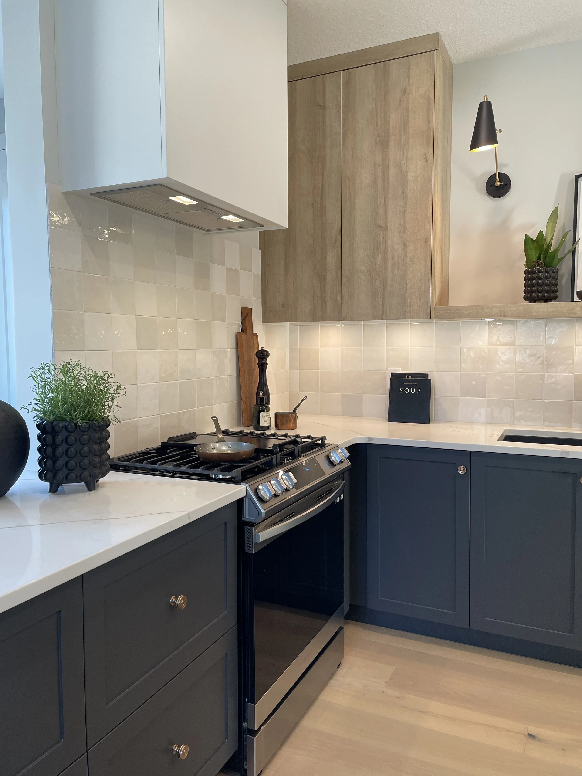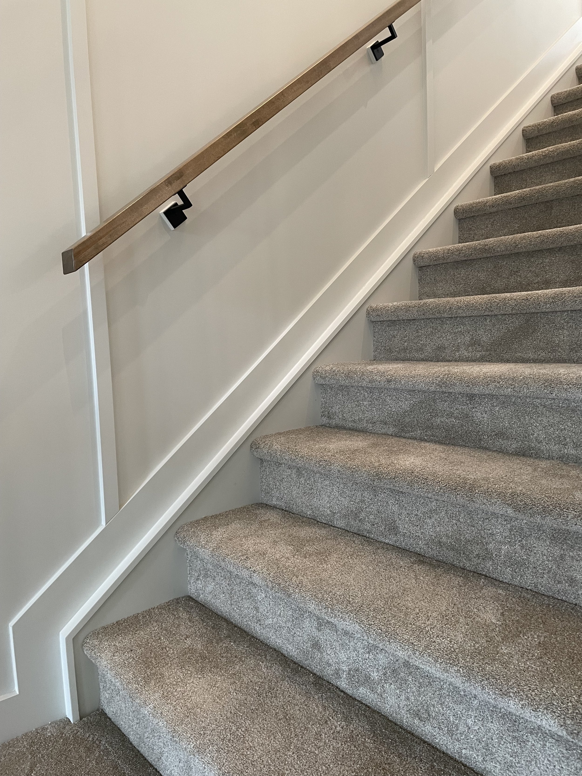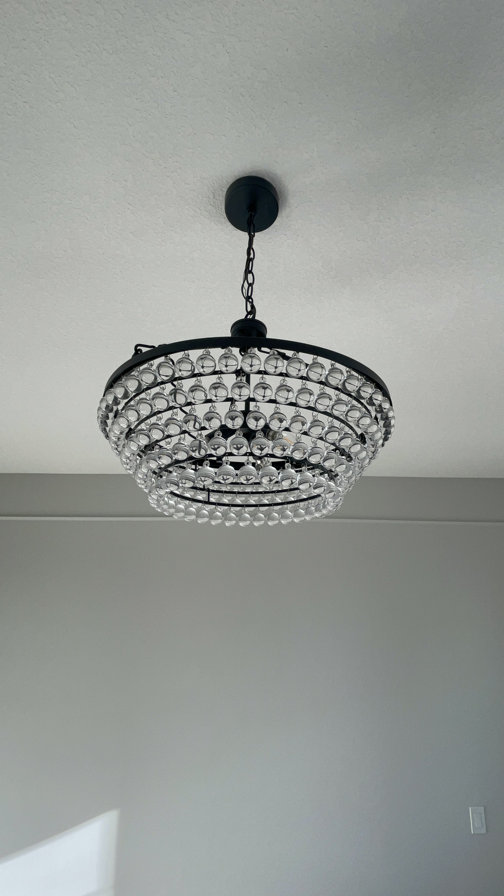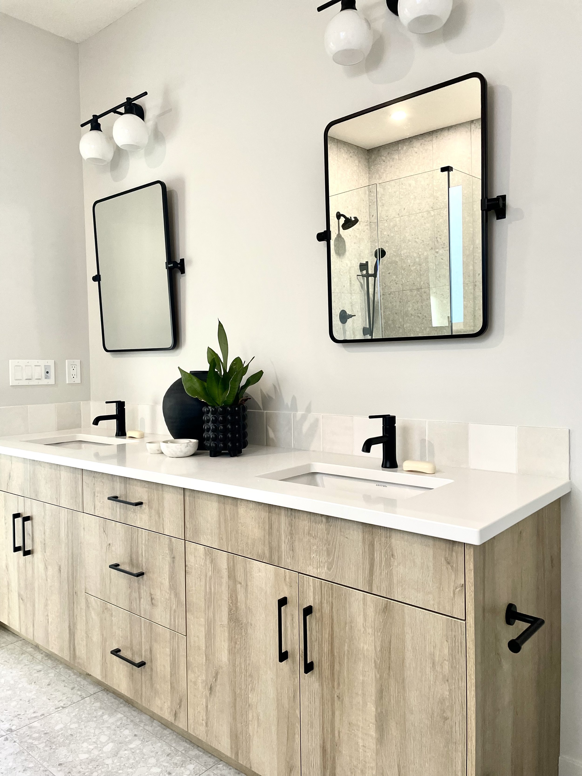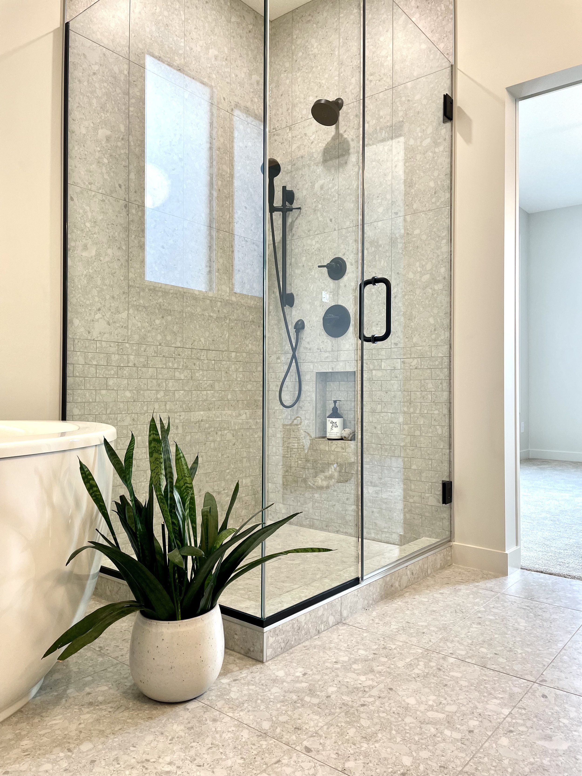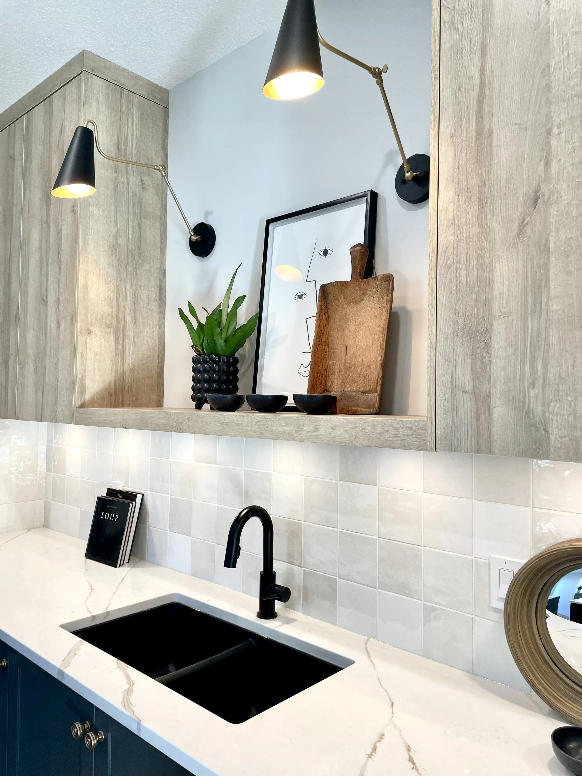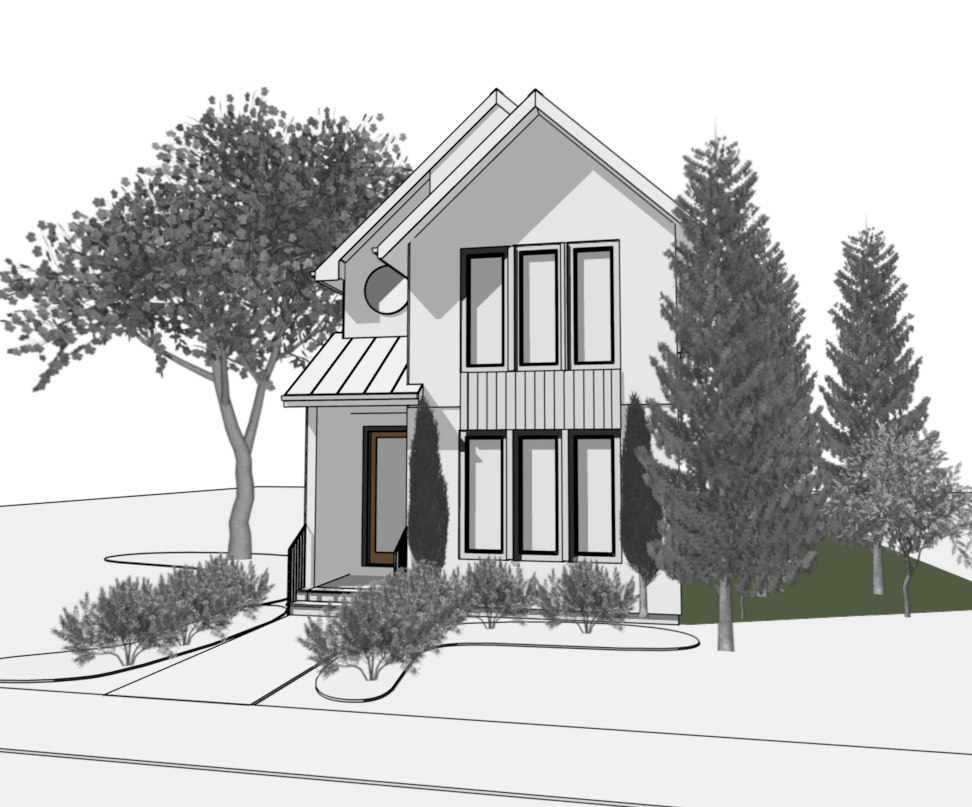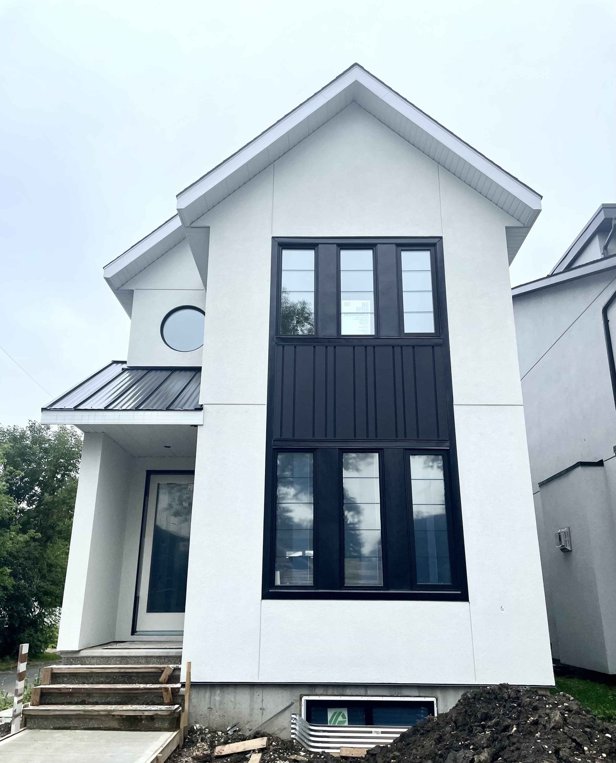
King Edward Home
Built 2023
1967 sqft.
The plan for this home was conceived for modern living and the knowledge that space is a luxury. As you move through this build you notice that the walkways, stairs, and halls are as ample as the off rooms and storage spaces. When the interior design commenced, we paired these ideas with traditional French detailing to add warmth and a sense of time to the space. Fine wall moulding was applied to add simple texture to the main living areas and unique lighting was chosen to highlight each space.
The asymmetrical kitchen was planned for great sight lines, ample storage, and a generous amount of seating at the island. An open concept butler’s pantry is a dreamy addition to the kitchen and the large window floods the room with natural evening light. The selections and pairing of materials used in this build were chosen to ensure this home will age with grace.




